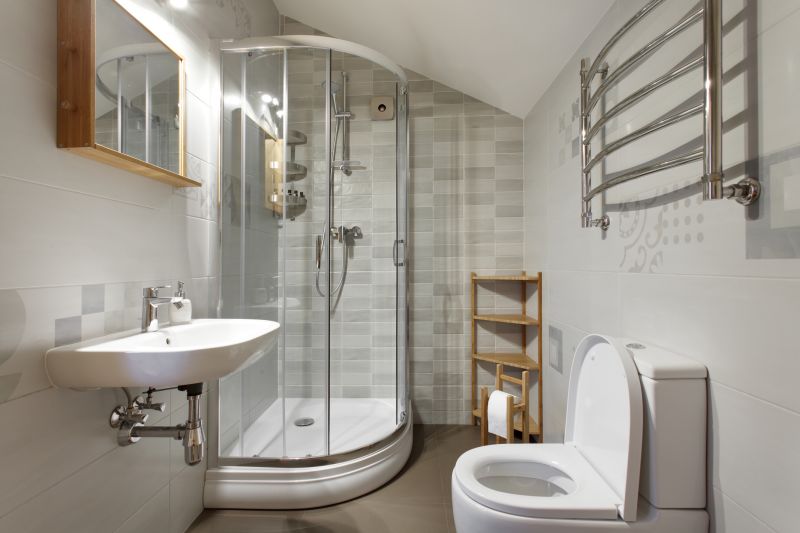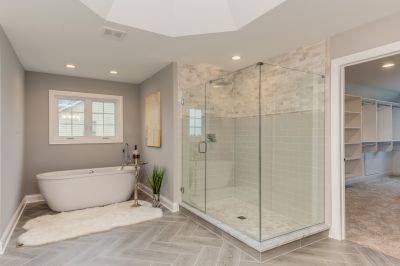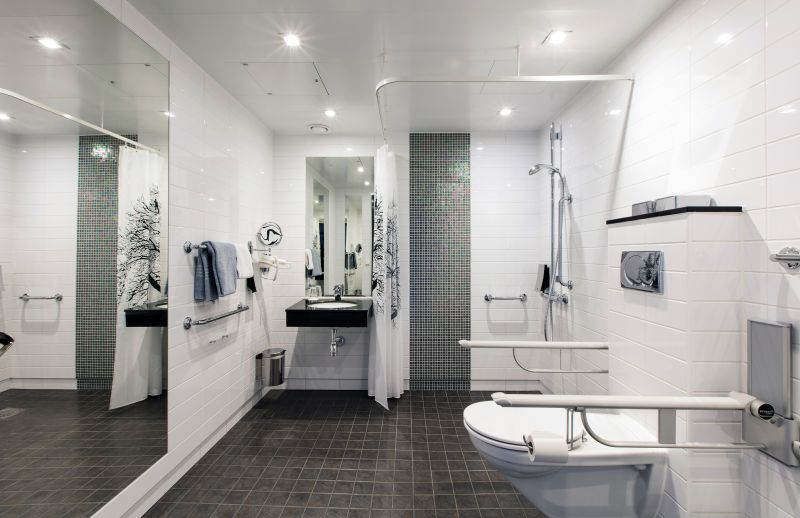Maximize Small Bathroom Space with Smart Shower Layouts
Designing a small bathroom shower involves maximizing space while maintaining functionality and style. Efficient layouts can transform compact areas into comfortable retreats, making the most of limited square footage. Understanding various configurations and design principles helps in selecting the optimal solution for small bathrooms.
Corner showers utilize often underused space, fitting neatly into a bathroom corner to free up room for other fixtures. These layouts are ideal for small bathrooms, offering a streamlined appearance and easy access.
Walk-in showers with frameless glass enclosures create an open feel, making small bathrooms appear larger. They often incorporate built-in shelves and minimal hardware to maximize space and ease of cleaning.

Small bathroom showers can be designed with a variety of configurations, including linear, quadrant, or corner setups. Each layout offers different advantages depending on the space available and user preferences.

Compact enclosures with sliding or bi-fold doors help save space and reduce obstruction, ideal for narrow bathrooms.

Using wall-mounted fixtures and recessed controls can free up space, creating a less cluttered environment.

Built-in niches and corner shelves optimize storage without encroaching on the shower area, maintaining a sleek look.
Designing small bathroom showers involves balancing aesthetic appeal with practical considerations. Choosing the right layout can significantly impact the perception of space, making a bathroom feel larger and more inviting. Glass enclosures, especially frameless options, enhance openness, allowing light to flow freely and reducing visual clutter. Incorporating storage solutions like niches and shelves ensures that essentials are accessible without sacrificing floor space.
| Shower Layout Type | Key Features |
|---|---|
| Corner Shower | Fits into a corner, ideal for small spaces, maximizes available room. |
| Walk-In Shower | Open design, frameless glass, enhances sense of space. |
| Linear Shower | Straight layout along one wall, simple and space-efficient. |
| Quadrant Shower | Curved front, saves space, stylish appearance. |
| Recessed Shower | Built into wall, minimizes footprint, seamless look. |
| Sliding Door Enclosure | Space-saving door mechanism, prevents door swing issues. |
| Bi-Fold Door Shower | Compact folding doors, ideal for narrow entrances. |
The choice of layout and design elements in small bathroom showers significantly influences both functionality and visual perception. Proper planning ensures that space is utilized efficiently, with attention to details such as door mechanisms, enclosure styles, and storage options. Integrating these features creates a cohesive look that maximizes comfort and usability.
In small bathrooms, every inch counts. Thoughtful layout selection, combined with smart storage solutions and sleek fixtures, can make a compact shower feel spacious and luxurious. Proper lighting and transparent materials further enhance the openness, making the bathroom more inviting and easier to maintain.
Ultimately, small bathroom shower designs should focus on optimizing space while maintaining a cohesive aesthetic. Whether through corner configurations, walk-in styles, or innovative enclosure choices, the goal is to create a functional, stylish environment that meets the needs of users without overwhelming the limited space available.

